Tuscana Bay Apartments - Apartment Living in Corpus Christi, TX
About
Welcome to Tuscana Bay Apartments
2921 Airline Road Corpus Christi, TX 78414P: 361-334-5900 TTY: 711
Office Hours
Monday through Friday: 10:00 AM to 5:30 PM. Saturday: 10:00 AM to 5:00 PM. Sunday: Closed.
Located in a quiet suburban area in South Side Corpus Christi, Texas, you'll find the perfect blend of comfort and convenience. Just minutes away from Corpus Christi Bay and Oso Bay, our pet-friendly community has easy access to nature, shops, restaurants, and local public schools. Downtown Corpus Christi is still an easy commute from Tuscana Bay Apartments, making it a great choice for anyone working in the city.
Our luxurious one and two bedroom apartments for rent are loaded with modern features! Each pet-friendly home at Tuscana Bay Apartments includes plush carpeting, air conditioning, and washer and dryer connections. The stylish kitchen is equipped with stainless-steel appliances, wooden cabinetry, and ceramic tile. Get some fresh air on the private patio or balcony (in select apartments), stretch out beneath the vaulted ceilings that are available in select floor plans, and keep your space organized with generous, Texas-sized closets and optional garages.
Create your perfect routine with our community amenities right outside your door. Enjoy daily workouts with the endurance machines and free weights in the fitness facility, practice your backstroke in the outdoor swimming pool, or host a cookout with your friends in the grill and chill area. Your dogs will love the onsite bark park for running around and you will love the convenient location. Our business center in the clubhouse offers a great atmosphere free of distractions whenever you need to get some work done. Our friendly staff would love to show you around. Schedule your walkthrough of Tuscana Bay Apartments in Corpus Christi, Texas today!
Celebrate Easter with Egg-cellent Rent Deals!🐣
Specials
Look & Lease Special 🏡
Valid 2025-03-17 to 2025-04-30
Receive $500 off on 1 bedrooms & $750 off on 2 bedrooms at move in. Must lease within 24 hours. 15 or 18 month lease term required.🐰
Floor Plans
1 Bedroom Floor Plan
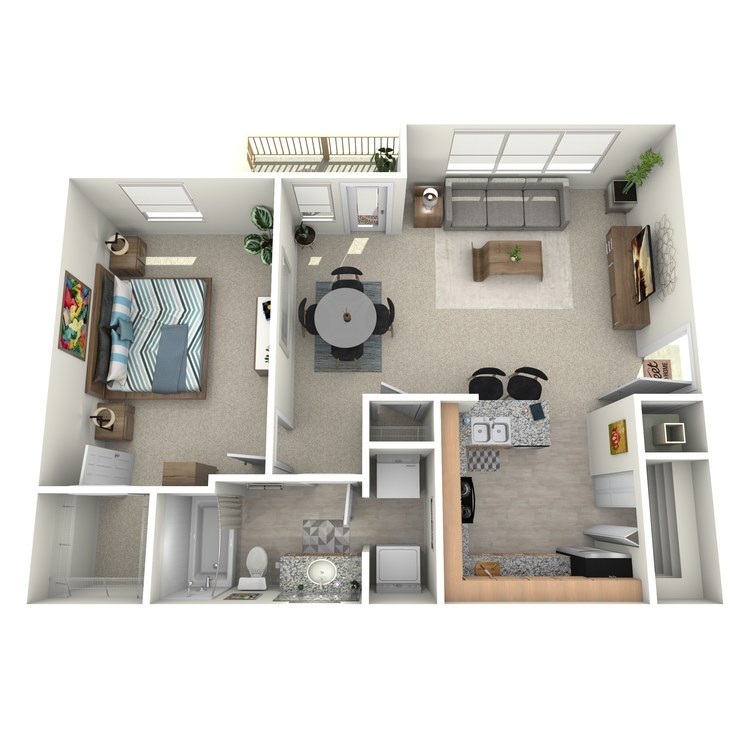
A2
Details
- Beds: 1 Bedroom
- Baths: 1
- Square Feet: 789
- Rent: Call for details.
- Deposit: Call for details.
Floor Plan Amenities
- Air Conditioning
- Ceiling Fan
- Ceramic Tile
- Fully-equipped Kitchen with Microwave
- Garages Available
- Plush Carpeting
- Private Patio or Enclosed Balcony *
- Texas-sized Closets
- Vaulted Ceilings *
- Washer and Dryer Connections
* In Select Apartment Homes
Floor Plan Photos
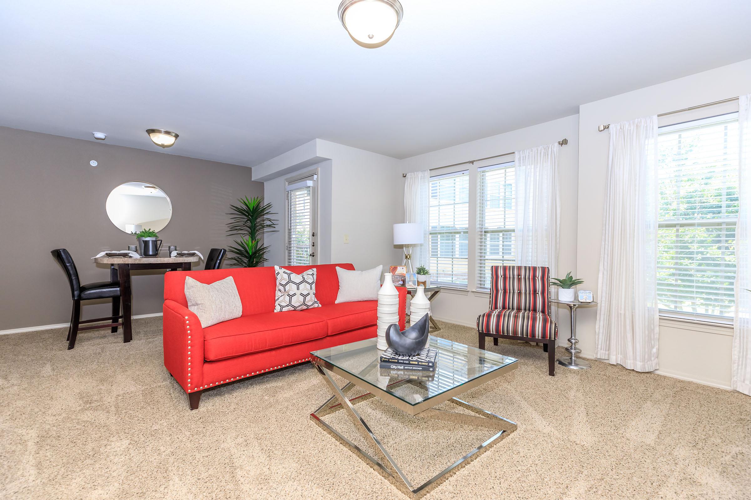
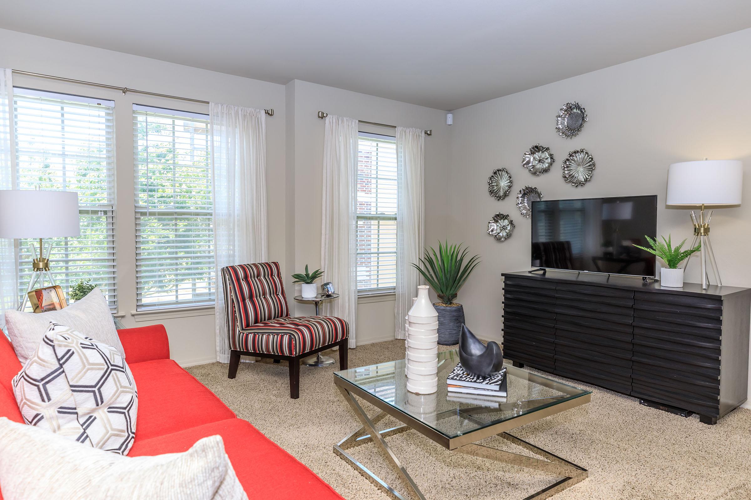
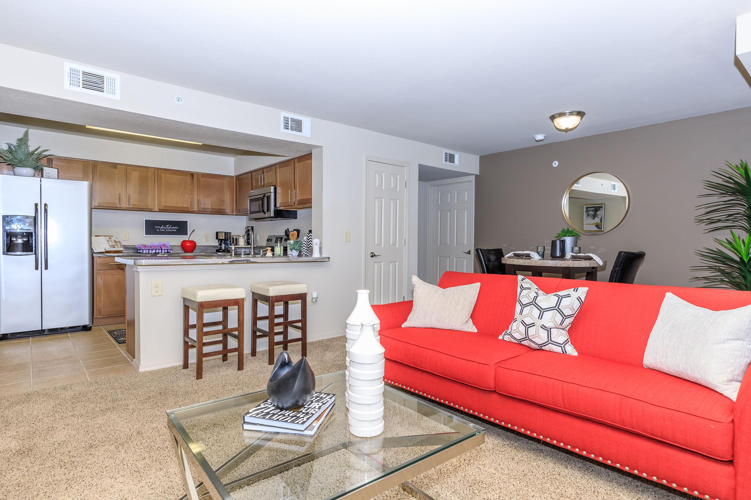
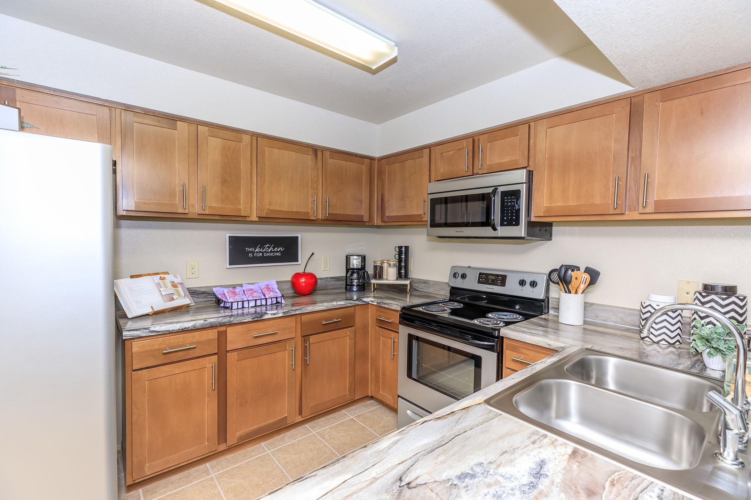
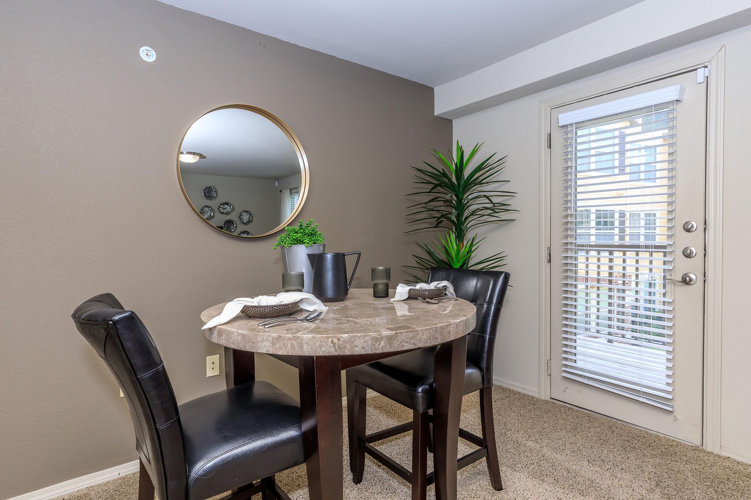
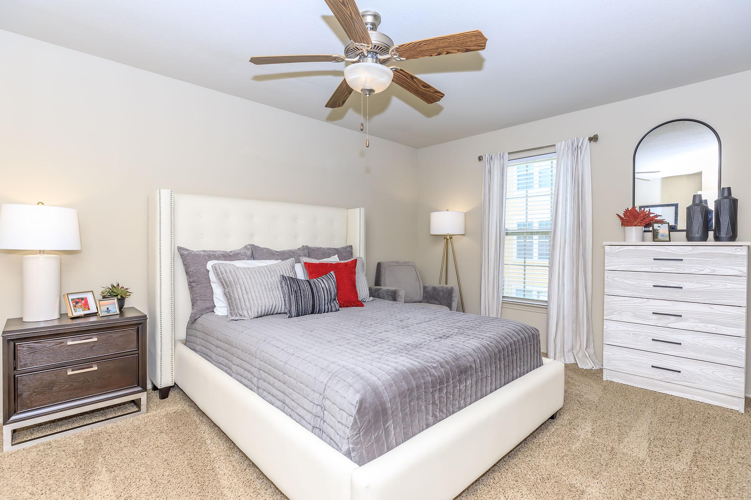
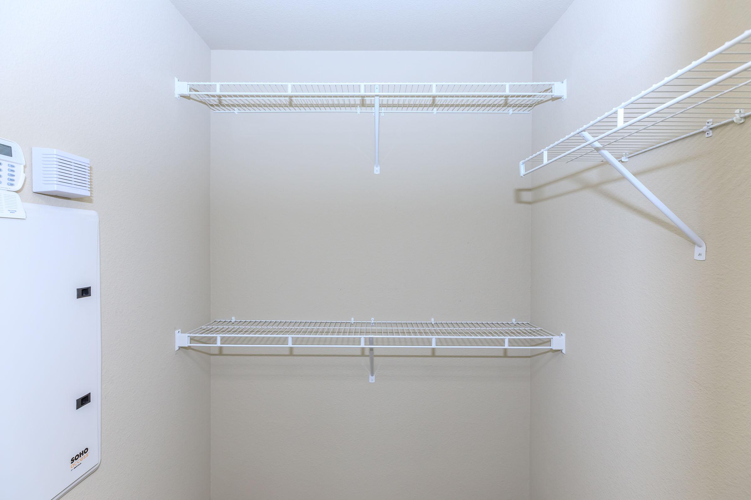
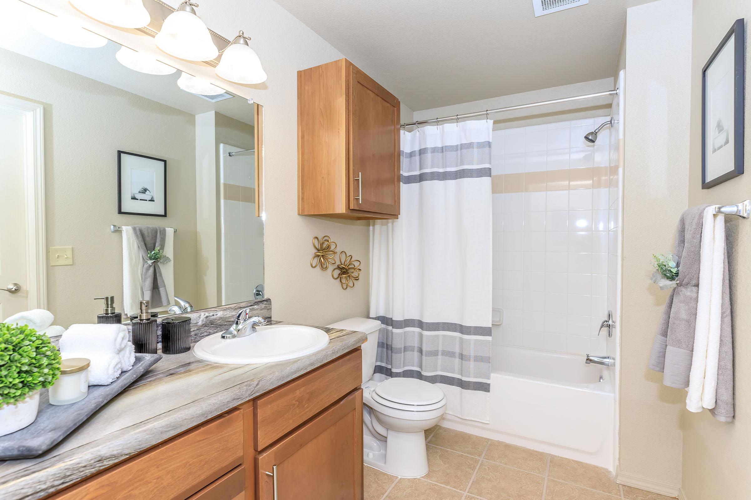
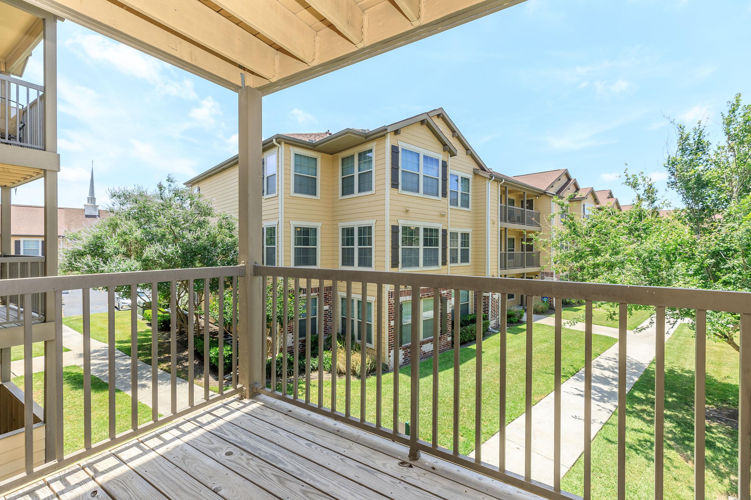
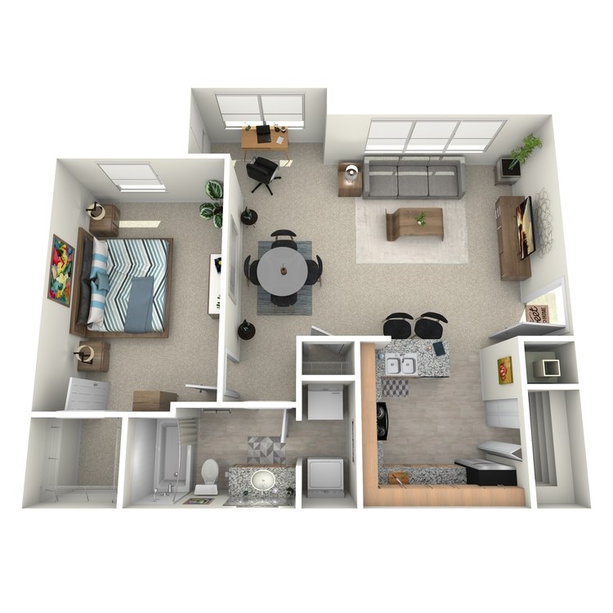
A8
Details
- Beds: 1 Bedroom
- Baths: 1
- Square Feet: 856
- Rent: Call for details.
- Deposit: Call for details.
Floor Plan Amenities
- Air Conditioning
- Ceiling Fan
- Ceramic Tile
- Fully-equipped Kitchen with Microwave
- Garages Available
- Plush Carpeting
- Private Patio or Enclosed Balcony *
- Texas-sized Closets
- Vaulted Ceilings *
- Washer and Dryer Connections
* In Select Apartment Homes
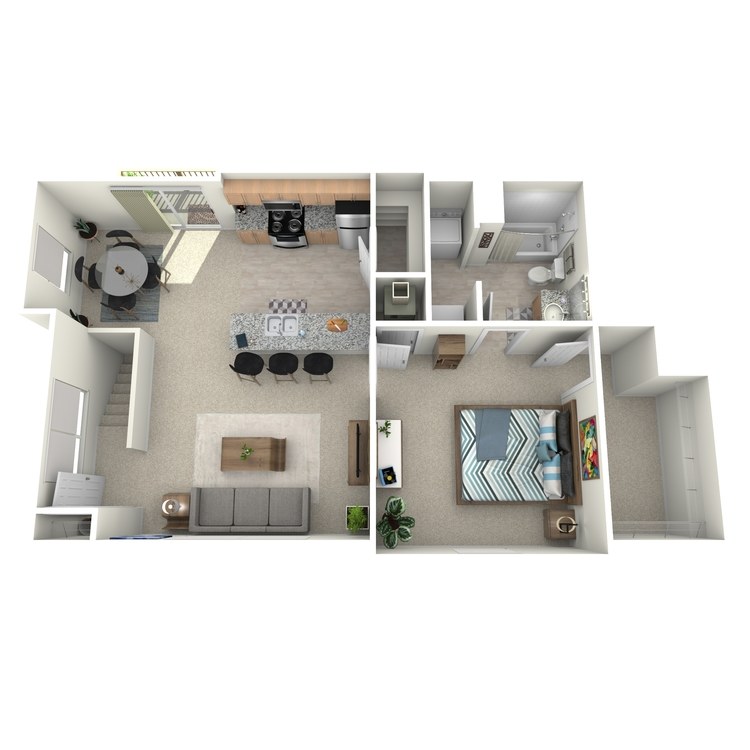
A3
Details
- Beds: 1 Bedroom
- Baths: 1
- Square Feet: 860
- Rent: Call for details.
- Deposit: Call for details.
Floor Plan Amenities
- Air Conditioning
- Ceiling Fan
- Ceramic Tile
- Fully-equipped Kitchen with Microwave
- Garages Available
- Plush Carpeting
- Private Patio or Enclosed Balcony *
- Texas-sized Closets
- Vaulted Ceilings *
- Washer and Dryer Connections
* In Select Apartment Homes
2 Bedroom Floor Plan
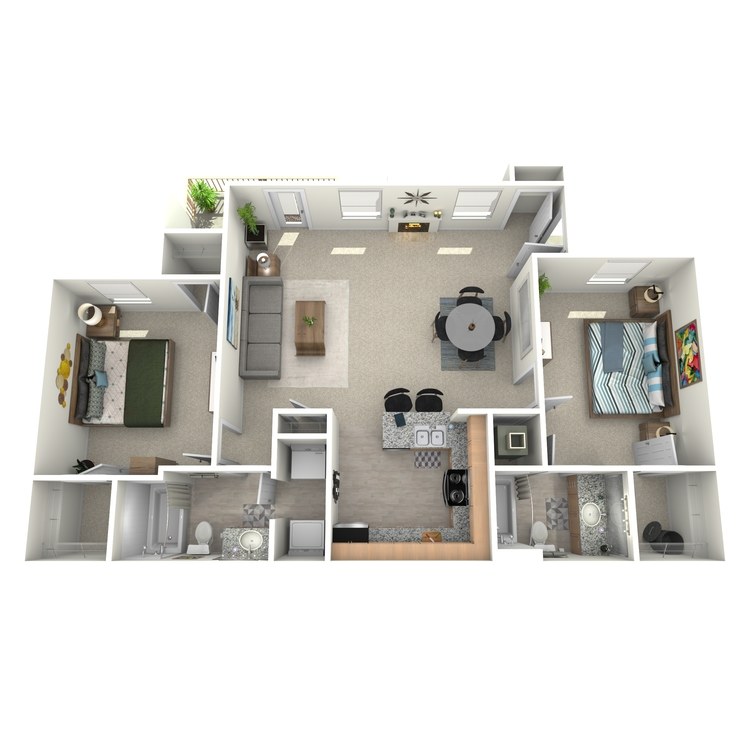
B2
Details
- Beds: 2 Bedrooms
- Baths: 2
- Square Feet: 1050
- Rent: Call for details.
- Deposit: Call for details.
Floor Plan Amenities
- Air Conditioning
- Ceiling Fan
- Ceramic Tile
- Fully-equipped Kitchen with Microwave
- Garages Available
- Plush Carpeting
- Private Patio or Enclosed Balcony *
- Texas-sized Closets
- Vaulted Ceilings *
- Washer and Dryer Connections
* In Select Apartment Homes
Floor Plan Photos
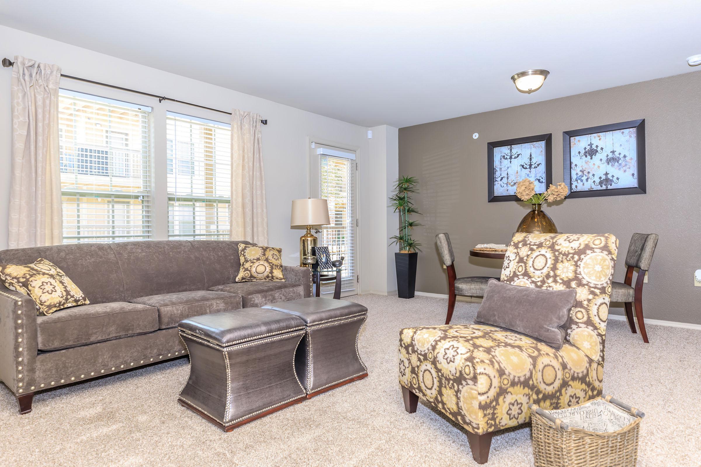
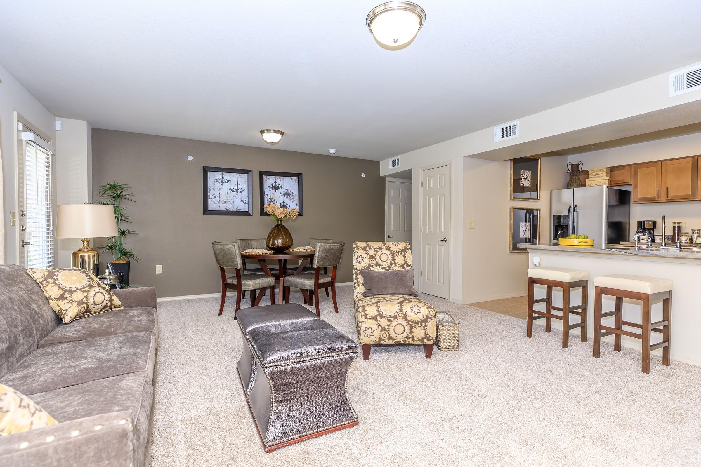
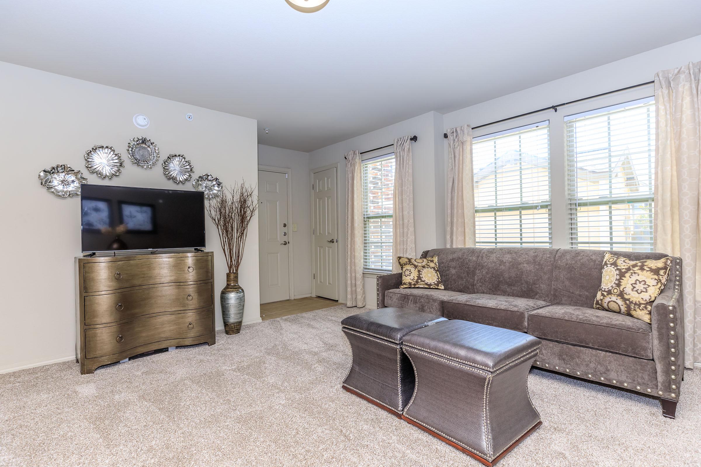
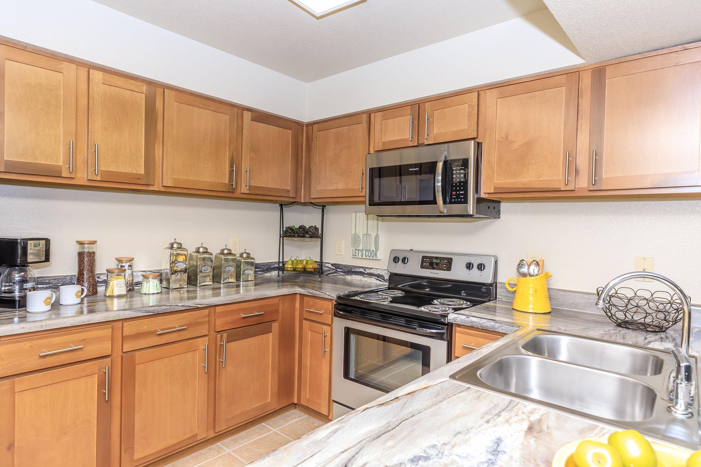
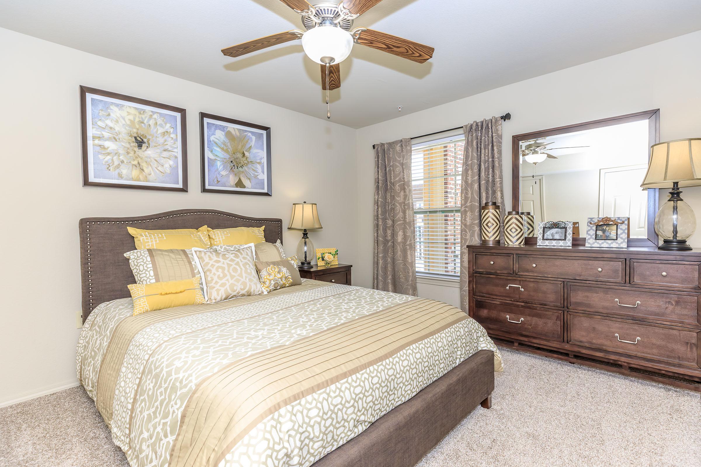
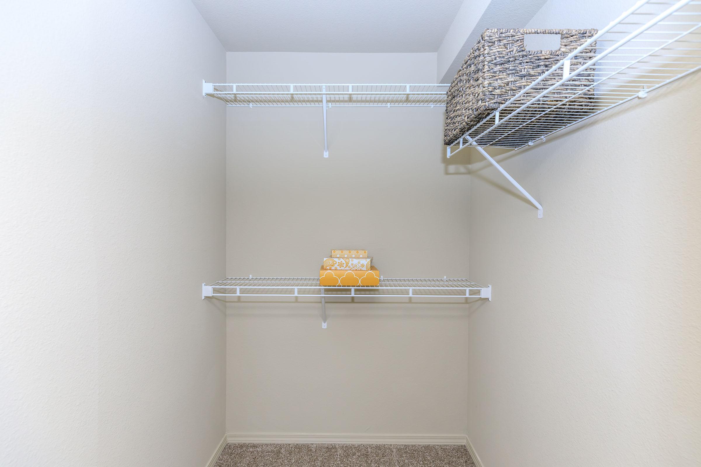
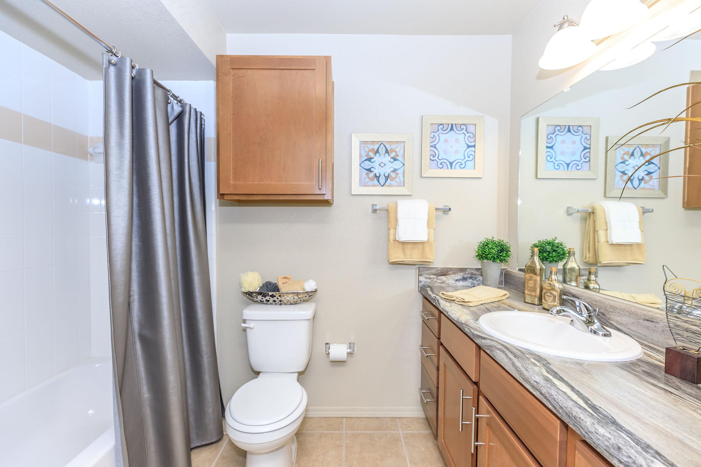
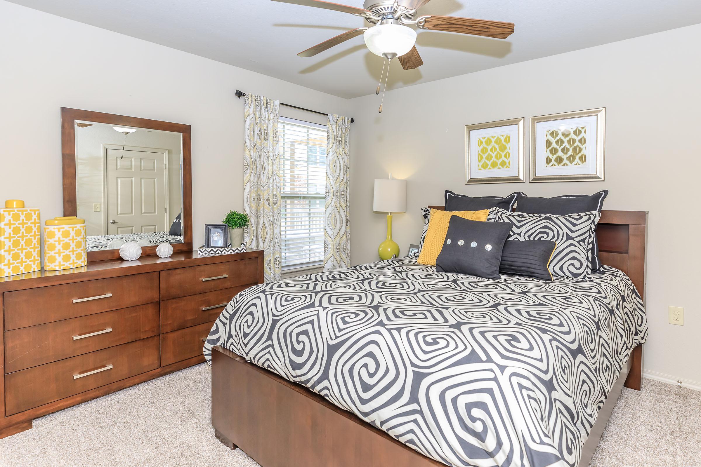
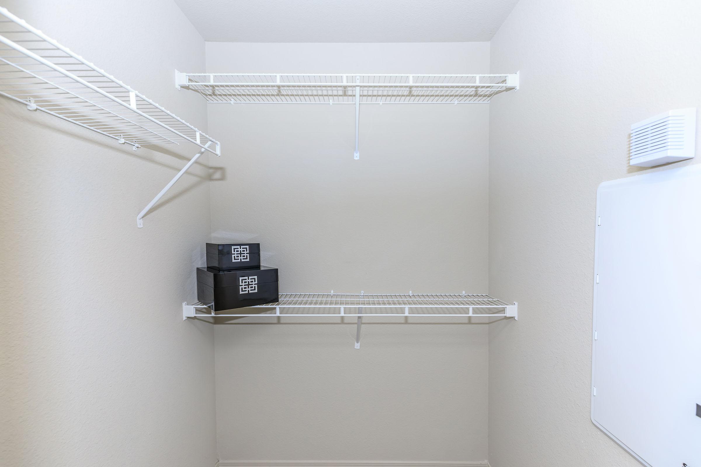
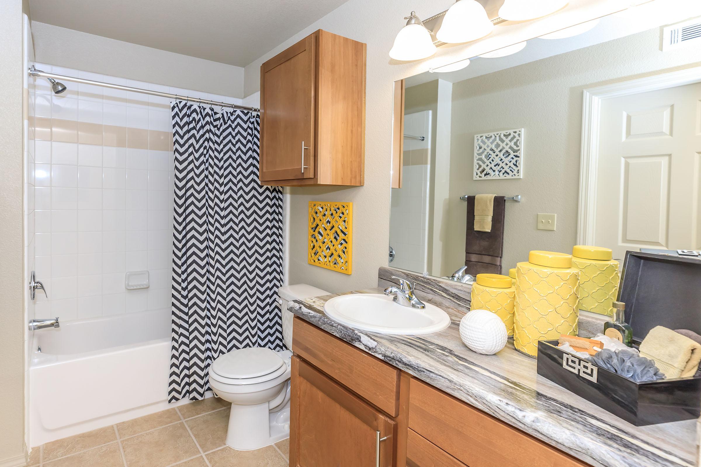
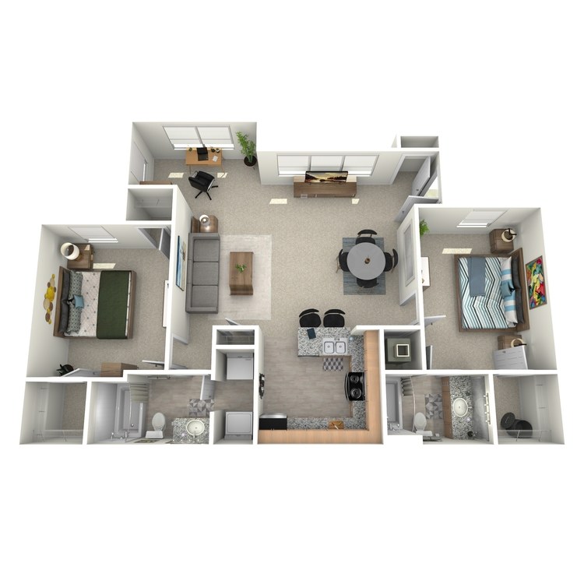
B8
Details
- Beds: 2 Bedrooms
- Baths: 2
- Square Feet: 1108
- Rent: Call for details.
- Deposit: Call for details.
Floor Plan Amenities
- Air Conditioning
- Ceiling Fan
- Ceramic Tile
- Fully-equipped Kitchen with Microwave
- Garages Available
- Plush Carpeting
- Private Patio or Enclosed Balcony *
- Texas-sized Closets
- Vaulted Ceilings *
- Washer and Dryer Connections
* In Select Apartment Homes
Floor Plan Photos
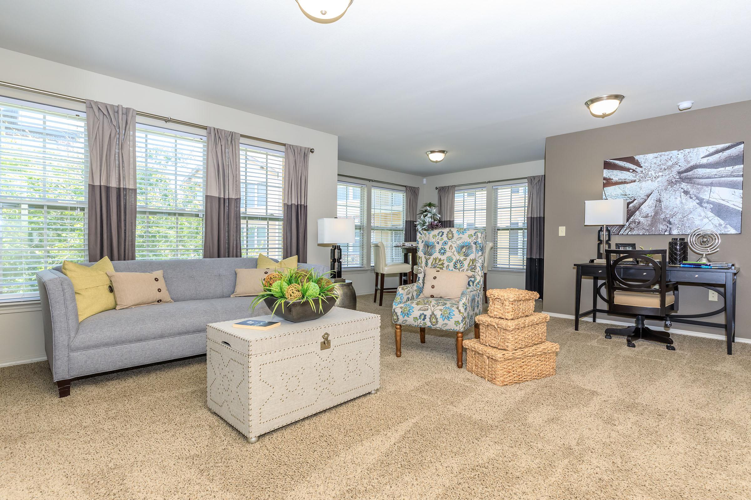
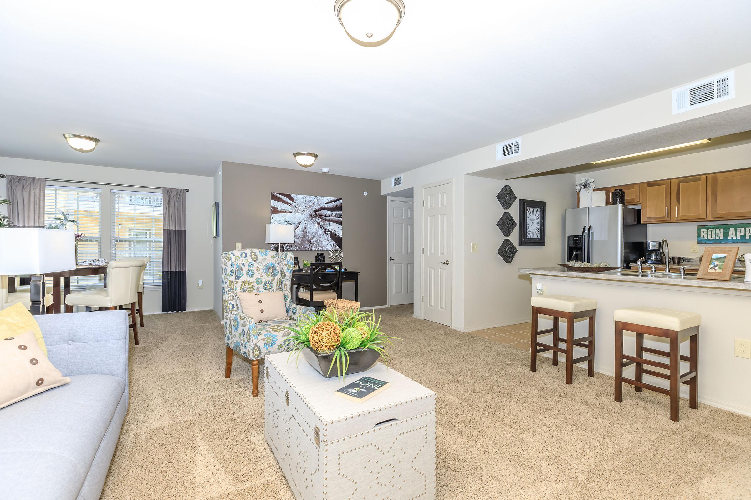
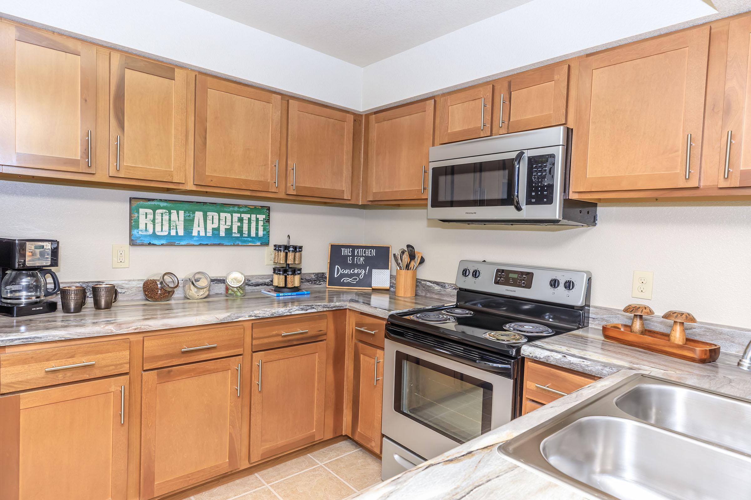
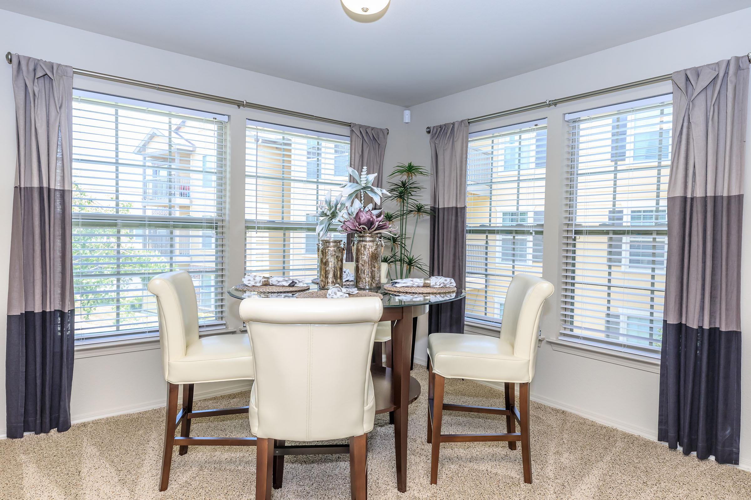
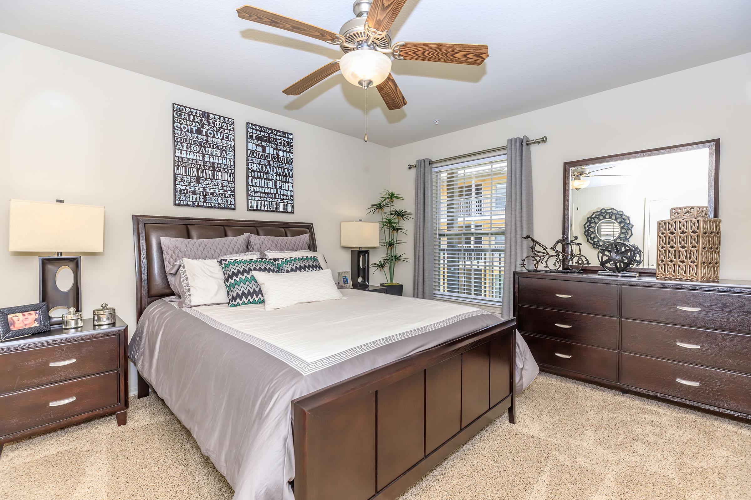
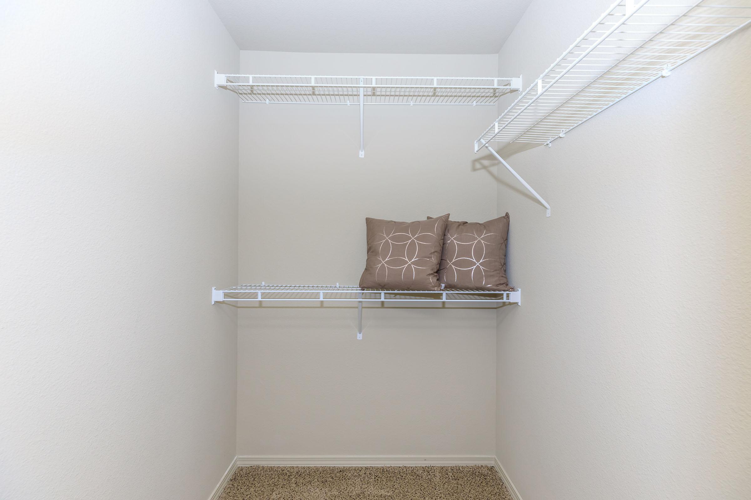
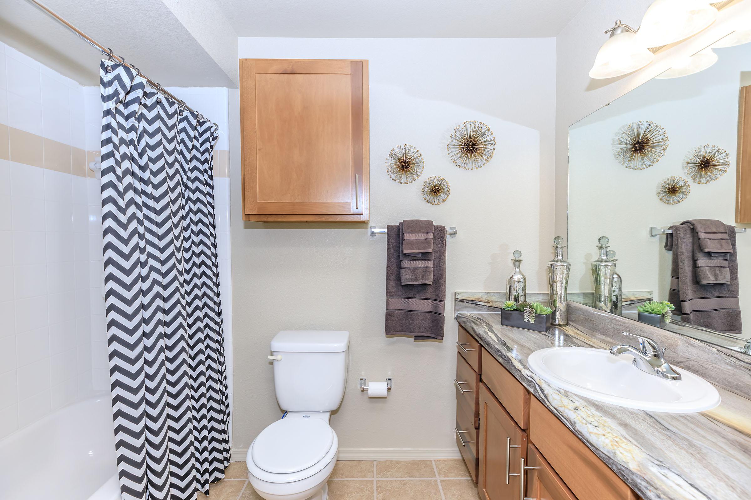
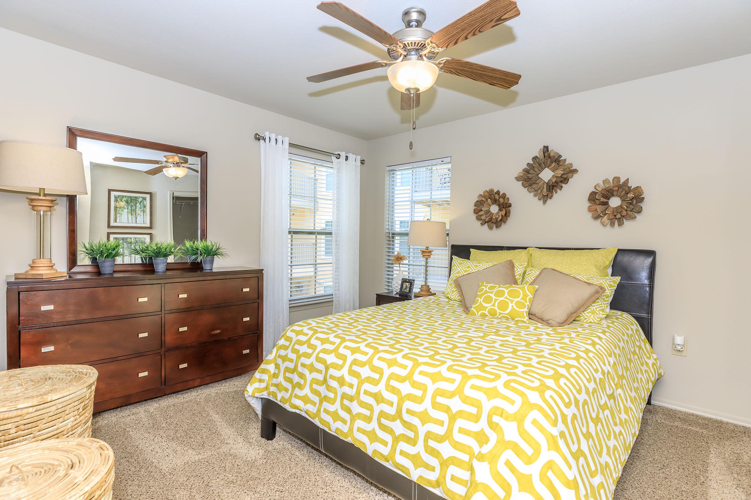
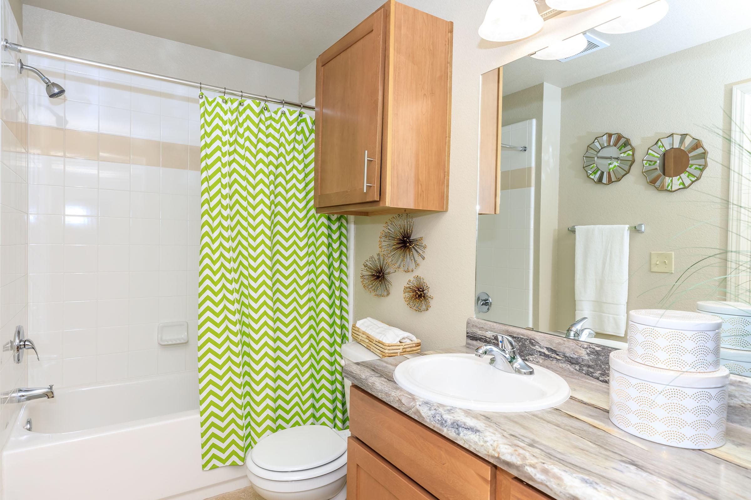
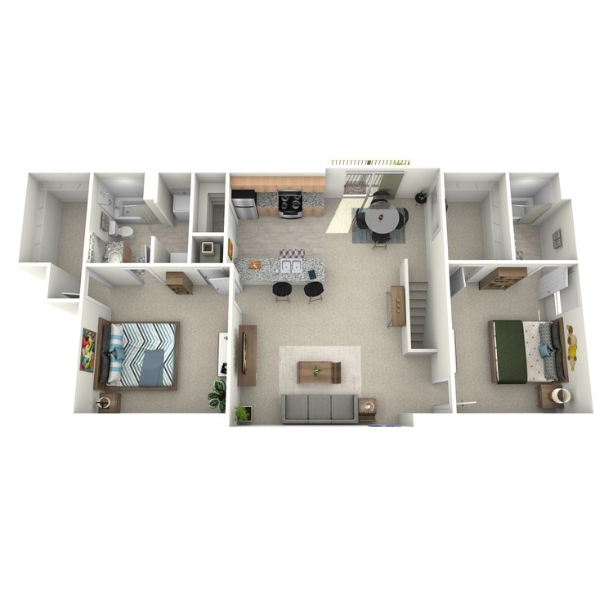
B3
Details
- Beds: 2 Bedrooms
- Baths: 2
- Square Feet: 1176
- Rent: Call for details.
- Deposit: Call for details.
Floor Plan Amenities
- Air Conditioning
- Ceiling Fan
- Ceramic Tile
- Fully-equipped Kitchen with Microwave
- Garages Available
- Plush Carpeting
- Private Patio or Enclosed Balcony *
- Texas-sized Closets
- Vaulted Ceilings *
- Washer and Dryer Connections
* In Select Apartment Homes
Show Unit Location
Select a floor plan or bedroom count to view those units on the overhead view on the site map. If you need assistance finding a unit in a specific location please call us at 361-334-5900 TTY: 711.

Amenities
Explore what your community has to offer
Community Amenities
- 24-Hour Emergency Maintenance
- Accepts Electronic Payments
- Attached and Detached Garages Available
- Business Center with Wi-Fi
- Clubhouse
- Endurance Fitness Facility
- Grill and Chill Area
- Limited Access Gates
- On-site Bark Park
- Outdoor Kitchen and Fireplace
- Resort-style Swimming Pool
- Spacious Courtyards
Apartment Features
- Air Conditioning
- Ceiling Fan
- Ceramic Tile
- Fully-equipped Kitchen with Microwave
- Garages Available
- Plush Carpeting
- Private Patio or Enclosed Balcony*
- Texas-sized Closets
- Vaulted Ceilings*
- Washer and Dryer Connections
* In Select Apartment Homes
Pet Policy
Pets Welcome Upon Approval. Breed restrictions apply. Limit of 2 pets per home. Maximum adult weight is 40 pounds. Non-refundable pet fee is $400 per pet. Monthly pet rent of $30 will be charged per pet. Pet Amenities: Bark Park * Service Animals are not considered pets. Pet fees and pet rent are not applicable for these service animals. Additional documentation may be requested.
Photos
Community Amenities
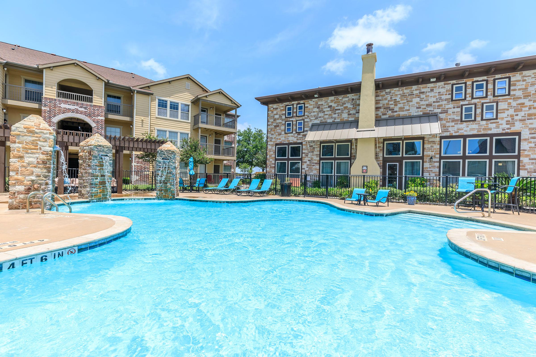
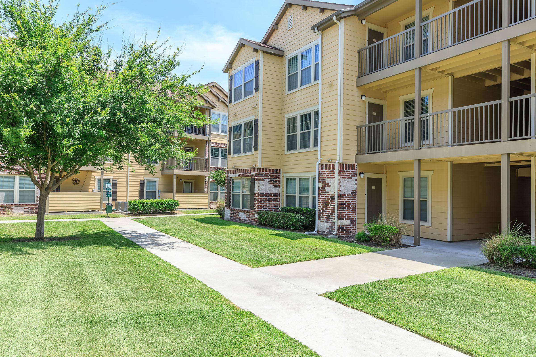
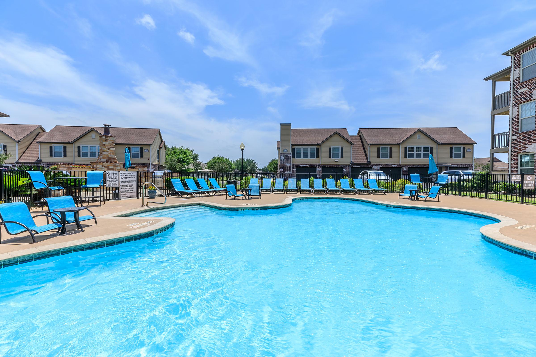
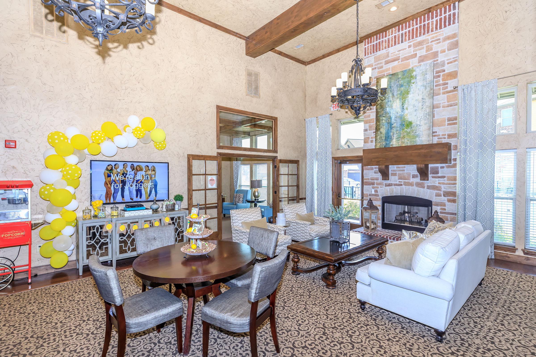
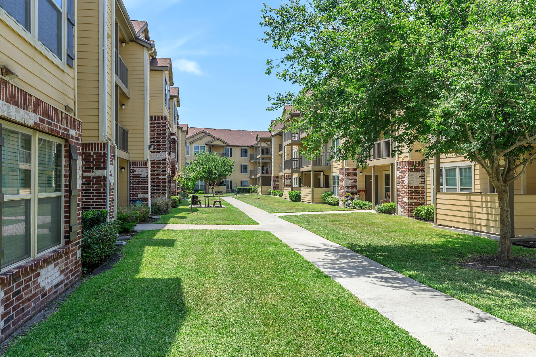
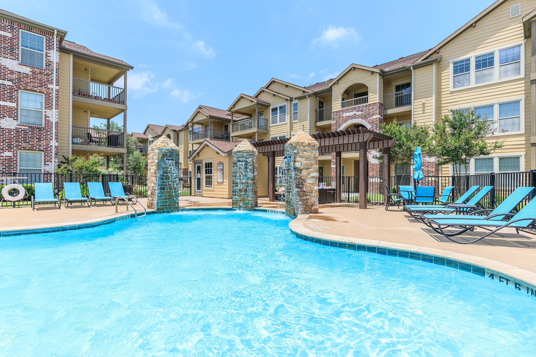
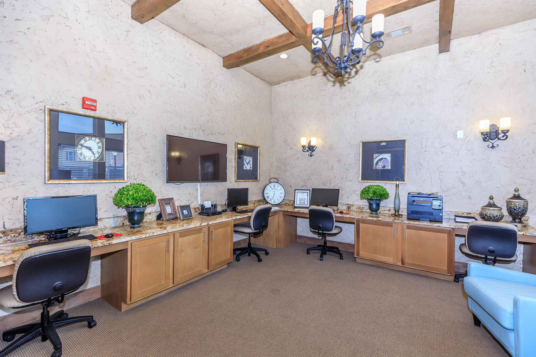
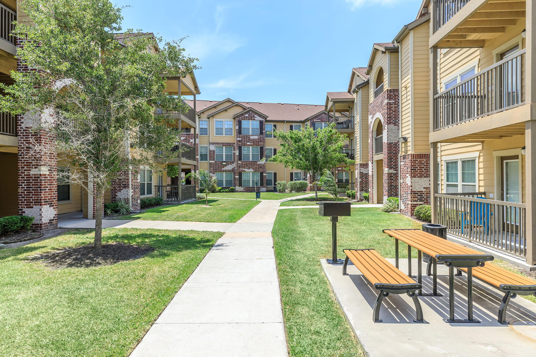
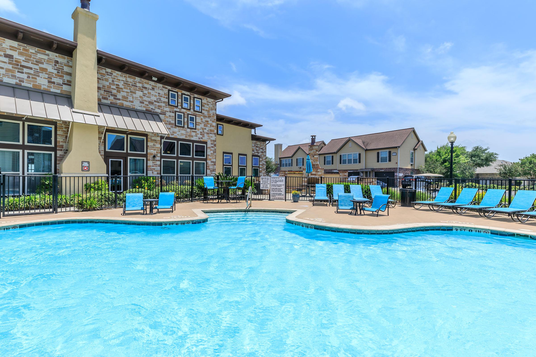
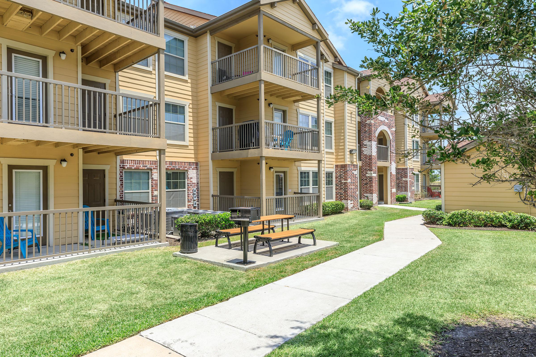
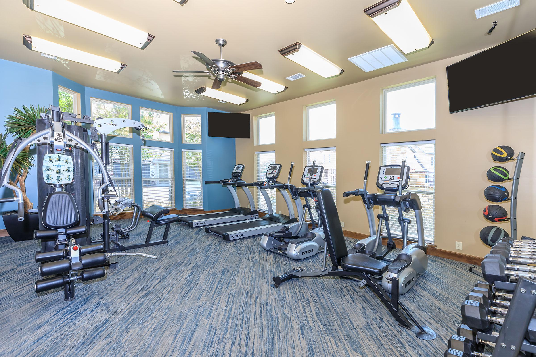
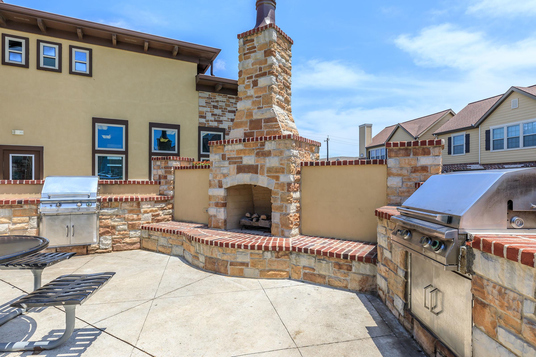
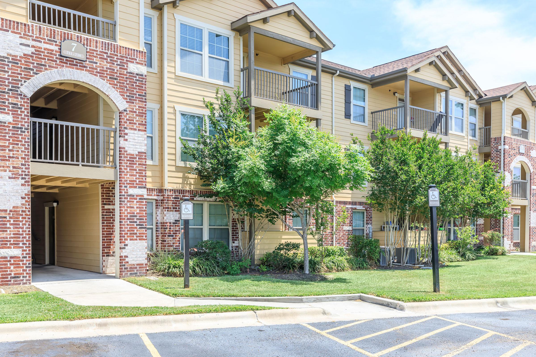
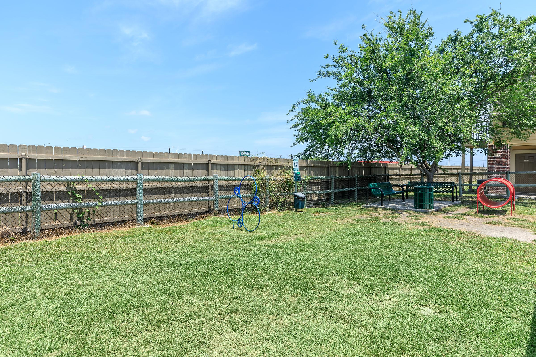
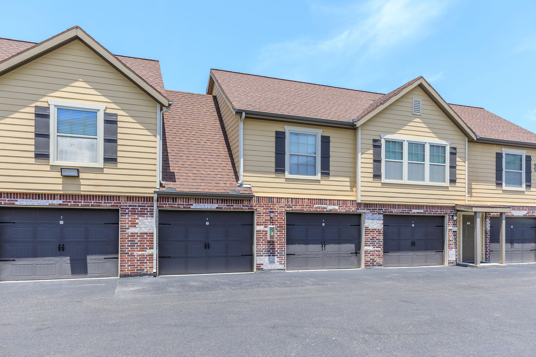
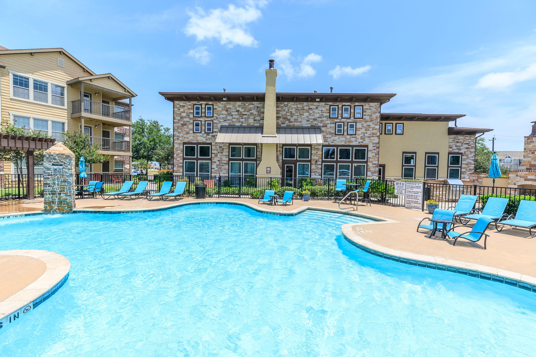
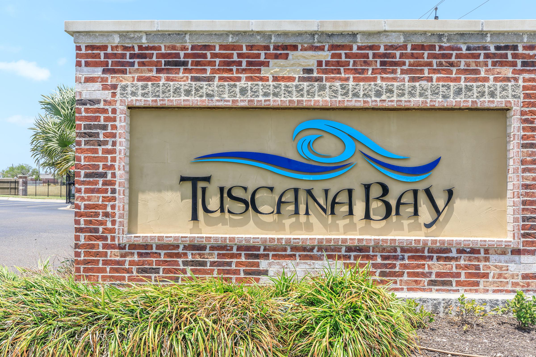
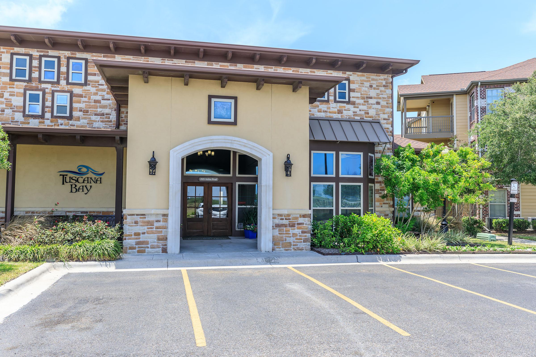
1 Bed 1 Bath A









2 Bed 2 Bath A










2 Bed 2 Bath B









Neighborhood
Points of Interest
Tuscana Bay Apartments
Located 2921 Airline Road Corpus Christi, TX 78414Bank
Cinema
Elementary School
Employers
Entertainment
Fitness Center
Golf Course
High School
Hospital
Middle School
Other
Park
Post Office
Restaurant
Salons
Shopping
Shopping Center
University
Contact Us
Come in
and say hi
2921 Airline Road
Corpus Christi,
TX
78414
Phone Number:
361-334-5900
TTY: 711
Office Hours
Monday through Friday: 10:00 AM to 5:30 PM. Saturday: 10:00 AM to 5:00 PM. Sunday: Closed.